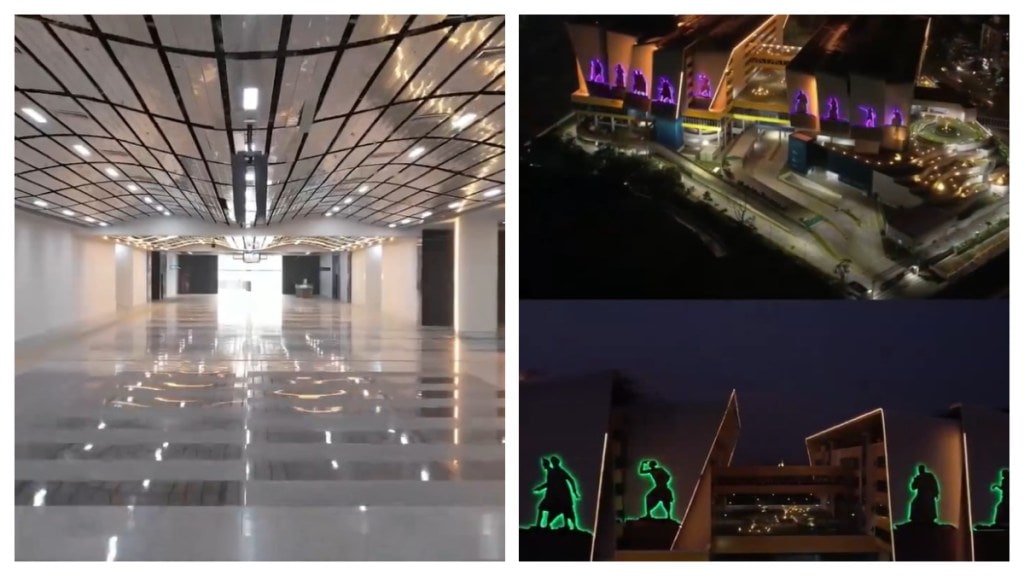Railway Minister Ashwini Vaishnaw has officially revealed India’s first-ever bullet train terminal located at the Sabarmati Multimodal Transport Hub in Ahmedabad. vaishnaw shared a video of the terminal, featuring state-of-the-art design elements. This project is being carried out with substantial technical and financial support from the Government of Japan. The video, shared by Minister Vaishnaw, provided a glimpse of the fusion of modern architectural elements and cultural heritage embodied in the terminal.
Sabarmati Multimodal Transport Hub: Some special features
- The twin-structured Hub building has designated spaces for offices, commercial developments, and retail outlets catering to passengers.
- To facilitate easy access to the Hub building, dedicated pick-up and drop-off bays, along with ample parking space for private cars, taxis, buses, autos, and two-wheelers, have been established. This ensures smooth passenger movement and traffic flow in the HSR station’s influence area.
- The Hub building features a dedicated Concourse Floor (at the third-floor level) for passengers, offering amenities such as waiting areas, retail spaces, and restaurants. Above the concourse floor, the building blocks are divided into two separate segments, Block A and Block B, with interconnecting terraces at two levels.
- Block A, with six floors above the concourse, is reserved for future office space, while Block B, with four floors, is designed to house a hotel facility complete with rooms, banquet halls, conference rooms, a swimming pool, and a restaurant.
- For seamless passenger interchange between Indian Railways and HSR, a Ticket Counter facility for Indian Railways is also provided in the Hub concourse. In homage to the historical context of Sabarmati, a large stainless steel mural depicting the famous Dandi March movement has been crafted on the southern façade of the building.
- Embracing sustainable practices, the Hub incorporates various Green building features, including the installation of solar panels on terraces, extensive landscape terraces and gardens, efficient water fixtures, energy-efficient air conditioning, and lighting fixtures. The design ensures ample natural light and scenic views in most occupied areas throughout the entire building.
- The proposed Hub building is strategically designed to establish connectivity to the High-Speed Rail (HSR) Station, both sides of Western Railway Stations, Metro Station, and Bus Rapid Transit System (BRTS) through Foot Overbridges (FOBs).
Key details of the FOBs include:
FOB 1: Connects the Hub building to the Sabarmati (Meter gauge) Railway station and HSR Stations, equipped with travellators for passenger convenience.
FOB 2: Provides connectivity between the Unpaid concourse of the Hub building and the unpaid concourse of the Metro Station and the BRTS stand.
FOB 3: Links the Unpaid concourse of HSR stations with the Railway Platforms of Sabarmati broad gauge railway station.
More about Sabarmati Multimodal Transport Hub:
The Sabarmati High-Speed Rail (HSR) Station is strategically positioned within a railway yard, situated between the Sabarmati (SBI and SBT) Indian Railway stations. Additionally, it is conveniently located near two Metro stations and a Bus Rapid Transit System (BRTS) stop. This hub is designed to seamlessly connect the HSR line with Indian Railways, Metro stations, and the BRT system, all within a short walking distance for effortless transfers. Additionally, three-foot overbridges (FOBs) equipped with travellators will be constructed to link the Hub building with the Sabarmati HSR station, both Sabarmati Railway stations, the Metro station, and the BRTS stand.
The development of a Multi-modal Integration plan for the Sabarmati HSR station involved collaboration with stakeholders, resulting in proposed interventions such as road widening, redesigning of road geometry and junctions, and the implementation of tabletop pedestrian crossings for enhanced accessibility.

