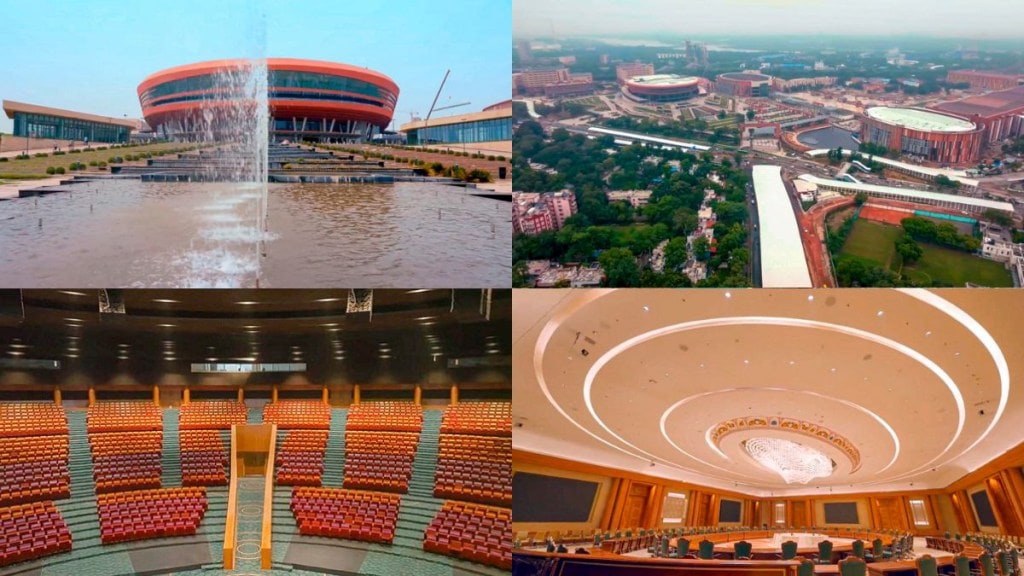The ‘Bharat Mandapam’ is simply grand. From the outside, it gives the look of a flying saucer or unidentified flying object on stilts. It could very well have been a terminal building of a major airport. Outside, in the shallow waters, is a huge figure of a conch shell – the symbol of auspicious beginnings. India’s latest mega structure is nothing short of breathtaking.
The convention hall that has been named Bharat Mandapam has scale and size that can put you in awe. Wide corridors that test the capacity to walk, flanked by rows of meeting rooms and auditoriums of different sizes with the smallest one having a capacity to host at least 50 people.
Rooms, corridors and open spaces are filled with art. Each lounge or a meeting room has an art form from different parts of the country, while each corridor has been decorated according to a theme. Spaces open to the sky have modern sculptures in the abstract. Some walls have horses galloping out, while others have stone figurines on yogic poses. The attempt is clearly to display India through its art.
“Different walls and facades of the convention centre depict several elements of India’s traditional art and culture including ‘Surya Shakti’, highlighting India’s efforts in harnessing solar energy. ‘Zero to ISRO’ celebrates our achievements in space, while Pancha Mahabhuta signify the building blocks of universal foundation – Aakash (Sky), Vayu (Air), Agni (Fire), Jal (Water), Prithvi (Earth), among others. Also, various paintings and Tribal art forms from different regions of the country adorn the convention centre,” the government described the conventional hall in a statement.
On the utility side, the three levels of the international convention centre has 24 meeting rooms. Ten meeting rooms have 50 person capacity, 6 can hold 100, while 4 meeting rooms have a capacity to hold 200 people. These rooms also have VIP lounges.
The most impressive room in the whole complex is the ‘Summit Room’ on level two, where leaders of G-20 will meet in September. It has frescoes on the ceiling and the chandeliers dazzle your eyes.
Other than the meeting rooms, there are two state of the art auditoriums – one with a seating capacity of 600 people and the other with a seating capacity of 900 people.
At level three is the centrepiece of the convention centre – the multipurpose hall with 4,000 seats. Linked to the multipurpose hall is the plenary hall that can accommodate 3,000 people. Depending on the need, both halls can be linked together to create a seating capacity of 7,000 persons. For more space, an open air amphitheatre has been built to hold 3,000 persons. Kitchen facilities on each level has been ensured and the contract for catering has been won by ITC Ltd. CBRE, a real estate consultancy firm, has been put in-charge to manage all the facilities.
The cost of building the convention centre has come to around Rs 2,150 crore and is now undergoing final fittings before it is fully ready for the G-20 summit.
The meeting places and the seven exhibition halls that have been redeveloped in the International Exhibition and Convention Centre (IECC) will help position India as a destination for holding conferences, events and exhibitions. There is a huge market for conference tourism worldwide and India is expected to gain some share of it.
However, it just not arts that define India new infrastructure marvel. The centre is equipped with the latest technologies to facilitate all the conferences. It has Integrated audio-video systems for presentations, video conference facilities, modern IT systems as well as 5G connectivity.
Once it’s ready, the convention centre will be handed over to the external affairs ministry on August 1 to prepare for the summit. Post summit, it will be made available for bookings and India Trade Promotion Organisation will start the marketing of the centre for which it has already drawn up plans.
