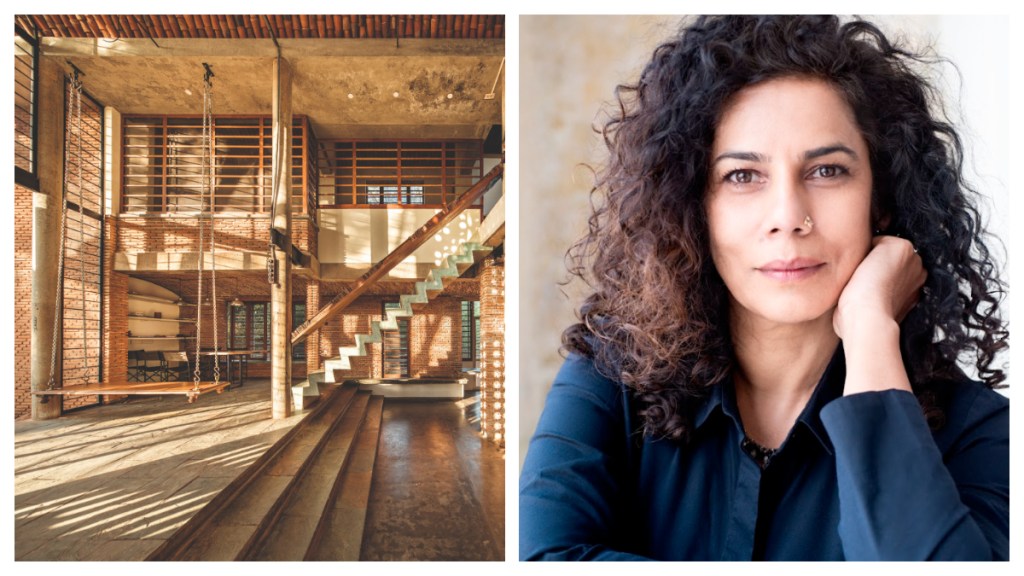In the realm of architecture, sustainability transcends mere design; it becomes a profound commitment to the environment, communities, and a vision for a harmonious future. Architect and Educator Anupama Kundoo stands at the forefront of this transformative journey, weaving together a tapestry of sustainable design, deep-rooted cultural understanding, and a commitment to community. The essence of Kundoo’s work is a celebration of handmade architecture, as witnessed at prestigious venues like the Louisiana Museum. One of the milestones in her illustrious career is the Vastu Shilpa Foundation Fellowship which was awarded to her in 1996 for her groundbreaking thesis, ‘Urban Eco-Community: Design and Analysis for Sustainability.’ This early recognition set the stage for a career dedicated to pushing the boundaries of sustainable architecture. Kundoo’s innovative approach can also be seen in her integration of locally sourced materials which play a pivotal role in curbing construction costs and fostering a sustainable practice accessible to diverse communities. Rooted in time, people, and knowledge, she tries to integrate eco-friendly principles and locally sourced materials. Her other projects, like the ‘Full Fill Homes’ and the ‘Wall House’, exemplify slow architecture that prioritizes quality and endures sustainability.
In an exclusive interview with Financial Express Online, Kundoo shares profound insights into her pioneering approach to sustainable architecture and the transformative principles that have shaped her iconic designs. With a foundation deeply rooted in research and education, Kundoo emphasizes the integration of eco-friendly design principles, utilizing locally sourced materials like mud bricks and terracotta to reduce ecological footprints.
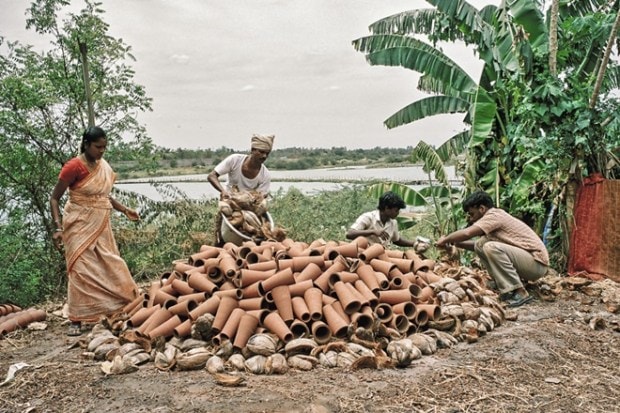
Q. Please share your insights on your approach towards sustainable architecture.
My approach to sustainable architecture is deeply rooted in research-driven ethos and commitment to teaching through practice and platforms such as the Conscious Collective (The platform represents a pivotal stride in fusing sustainability seamlessly into design and lifestyle preferences). These are integral for educating and having conversations on the subject. I prioritize eco-friendly design principles that minimize environmental impact while delivering lasting value to communities. I integrate locally sourced materials like mud bricks, terracotta, and coconut fiber to reduce ecological footprints and construction costs. Experimentation with innovative techniques using, for example, vaulted roofs and ferrocement fins optimizes resource usage while ensuring climatic comfort. Designing for social interaction and well-being, I create spaces that foster a sense of belonging. My work, showcased at the Louisiana Museum’s retrospective, showcases handmade architecture and my vision for a sustainable, human-centric future. Architecture, to me, is about leveraging local context, culture, and climate, utilizing low-energy, low-cost, and low-carbon solutions, and involving communities for a positive societal and environmental impact through building knowledge and building community.
Q. Your architectural practice is centered on three key aspects: time, people, and knowledge. Could you elaborate on how each of these elements plays a role in your design process and the realization of your projects?
- Time: I consider time as a precious resource, influencing every aspect of architecture. I explore its expression in materials, form, and functionality, aiming to create enduring designs adaptable to changing needs and eras. I also promote construction processes that engage people’s time, as I believe what we make, makes us. I think architecture needs to go beyond the idea that ‘time is money’ and instead focus on how to build humane architecture, and celebrate human scale, for humans by humans.
- People: Architecture is a collaborative endeavor involving diverse stakeholders and aims to provide humans with habitat in which they can thrive, a backdrop where human life unfolds. My role is to facilitate the input of clients, users, craftsmen, and communities, striving to empower us all towards affordable, sustainable, and culturally meaningful spaces.
- Knowledge: Embracing architecture as a realm of constant research and innovation, I build upon traditional and modern knowledges knowing fully well that past knowledges will not alone suffice in navigating the present and future challenges. I aim to expand knowledge through imagination, and radical experimentation while stimulating students during teaching, and sharing insights via writing, and exhibitions to disseminate our findings and to contribute to the evolution of architectural practice and its global discussion.
Q. ‘Building Knowledge’ – your exhibition at the Venice Biennale in 2016, showcased your strategies on affordable sustainable architecture. What are the key principles or innovations from this exhibition that reflect your commitment to sustainability?
‘Full Fill Homes’ and ‘Easy WC’ were full-scale installations of a ferrocement modular home system and a modular sanitation unit that were placed at the heart of the exhibition surrounded by other strategies involving a wide range of materials as undertaken over two and a half decades of my research-oriented practice. Lightness and light architecture were highlighted as pivotal element in my approach.
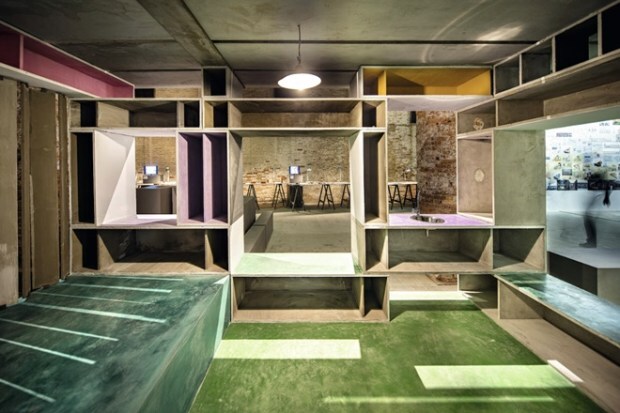
Key aspects included:
- Leveraging local, cost-effective timeless materials like terracotta and coconut fiber for resilient, eco-friendly structures, minimizing environmental impact and energy consumption.
- Swift, adaptable construction, fostering community involvement and empowerment and savings due to time-efficiency.
- Harnessing natural light as a design tool, creating dynamic spaces, enhancing comfort, and expressing cultural and spiritual values.
- Using engineering knowledge to significantly reduce the consumption of materials, particularly those that have high embodied energy in the production.
The exhibition also showcased the Full Fill Home prototype, a solution for affordable housing that embodies ease of construction, taking only six days to assemble by two individuals using basic tools. This project addresses the global need for sustainable housing while prioritizing inhabitants’ dignity and well-being.
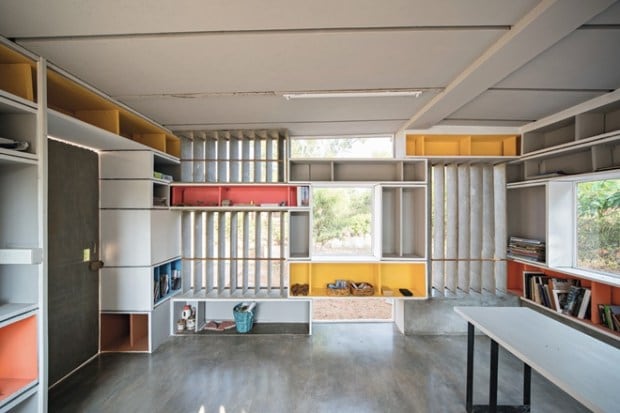
Q. Your research on Indian building traditions was featured in the ‘Taking Time’ exhibition at the Louisiana Museum of Modern Art in 2020. How do you bridge traditional Indian architectural elements with contemporary sustainable design in your projects?
Post-industrial architecture in developed countries involve the use of high-energy materials, that are produced in standardized sizes and is leading to a one-size-fits-all approach to architecture, which is leading to a loss of local identity, but also creating the sustainability problem alongside social segregation and affordability issues as this kind of architecture that excludes local craftsmen and can be only delivered through large corporate companies. Those countries that are creating large energy demands and increasing their carbon footprint are the ones that need to review the norms and rethink their current building ‘habits’, and towards this, I feel that ancient civilizations like ours can throw some light. I mean not only in the kind of architecture we have produced in the past, but also in the day-to-day lifestyle around architecture which involves daylight use, solar passive principles, natural ventilation and the responsible management of electricity and lights that we switch off when not in use. Also, the idea that nothing is a waste, but everything works in a loop and gets reused.
My projects are spaces fostering community interaction, learning, and empowerment. Respecting local culture and promoting diversity, these spaces celebrate individual creativity while ensuring dignity for all. Learning from local artisans and studying ancient Indian architecture, I integrate these aspects into a holistic approach. Rather than using new “manufactured materials” that use a lot of resources, and leave pollution behind, I focus on using age-old time-tested materials “in new ways”, through human ingenuity. Prefabricated elements enable swift construction and community involvement. Natural elements such as light, air, water, and vegetation are key, and I design the smooth transition between the indoors and outdoors. They enhance comfort, express cultural values, and play a significant role in design. Reliance on natural light and green-infrastructure like rainwater harvesting, waste water treatment and renewable energy are integrated for resource optimization.
Q. In your writings, you emphasize the importance of ‘slow architecture’ and the role of time in design. How does this philosophy translate into practical applications in your architectural practice?
Slow architecture is an ethos valuing quality, human creativity, and long-term sustainability in design over quick gains and I talk about this more in my keynote at the upcoming Conscious Collective by Godrej & Boyce.
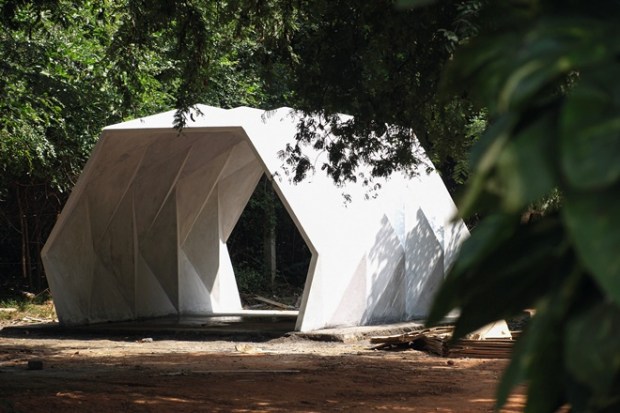
In practice, I implement slow architecture by:
- Taking the time to experiment and innovate through true learning rather than blindly repeating problematic habitual construction techniques that we now know have several negative impacts. Embracing experimentation, avoiding standardized solutions that do not work holistically. I conduct research to innovate new building elements that optimize resources, minimize waste, and enhance performance and aesthetics.
- Utilizing local materials and techniques, prioritizing those available nearby with minimal environmental impact. I adapt traditional craftsmanship to modern needs, ensuring architecture is deeply rooted in local culture and supports the community.
- Engaging users and students in the design and construction process; this collaboration fosters awareness of choices, empowering them to shape their environment while providing invaluable feedback for improvement.
- Allowing time for meticulous construction and evolution of spaces. I emphasize not rushing projects but building with care, enabling environments that encourage users to appreciate nature, interact, and contemplate their values.
Taking time isn’t merely a luxury; it’s essential, especially in today’s fast-paced urbanizing world. In our day-to-day hurry, we may delay the more important things that matter to all, and affect our common future.
Q. Could you share a specific project where the concept of ‘slow architecture’ played a pivotal role, and how it contributed to the project’s success or unique features?
One project where the concept of ‘slow architecture’ significantly shaped my approach is the Wall House in Auroville, India, designed for myself. Slow architecture, as I define it, involves investing time in the process, research, artisanal techniques, and construction without mass fabrication or heavy machinery. Architecture outlives human lives, and hence timeless architecture is more important than changing fashions and fetishes, so in the long run, time taken to produce flexible architecture carefully and aesthetically has long-term benefits.
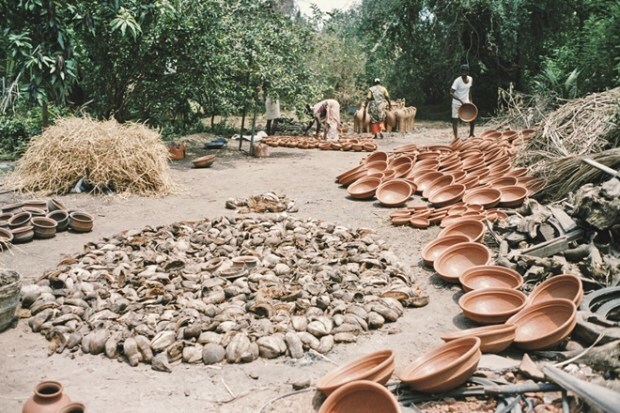
The Wall House exemplifies slow architecture through:
- For example lime mortar which is used in the Wall House, instead of cement mortar takes more time to set, and hence slows down the construction a bit. But lime mortar is not only more sustainable and consumes less energy to produce, it also gathers strength throughout its life, unlike cement which is initially stronger.
- Utilization of local materials and techniques like handmade bricks, lime mortar, and terracotta tubes adapted to the climate and culture. It involved taking the time to experiment to create durable, insulating, and expressive vaults, roofs, floors, and walls.
- Collaboration with local craftsmen, workers, students, and colleagues, fostering a learning environment and drawing from their expertise in working with these materials.
- Allowing time for organic evolution during construction, making adjustments based on on-site conditions, material availability, and feedback from craftsmen. Some spaces were intentionally left unfinished for future adaptability.
The Wall House’s success lies in its holistic sustainability, minimizing energy usage, maximizing inhabitant comfort, and supporting the local community. It embodies a personal architectural vision, reflecting my values, beliefs, and aspirations, serving not just as a shelter but also as a manifesto and a home.
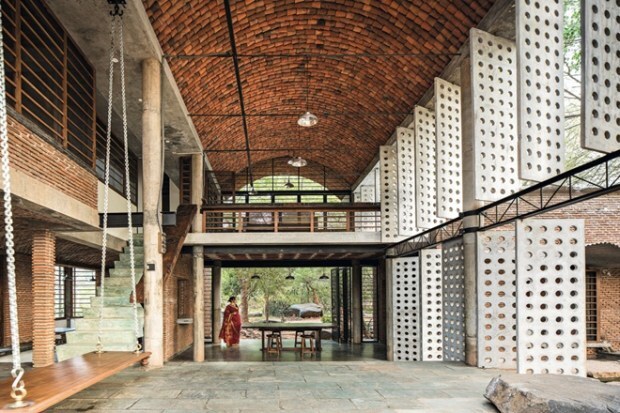
Q. How do you incorporate community engagement and input into your design process, especially when working on projects that impact larger urban or eco-communities?
Housing by its nature allows the opportunity to constantly redefine the relationship between the individual and the collective. It is individualism that is not sustainable as that requires so many more resources as opposed to the prospect of sharing as an architectural strategy in collective living. Individualism is not only expensive, it also leads to loneliness and intolerance while a healthy balanced organization between the individual and the collective leads to fulfillment and a sense of community and support. For example, the Urban Eco Community prototype housing in Auroville was designed as a cohousing with shared facilities including a common kitchen and multipurpose activity rooms to relieve the residents’ time and space involved when chores are collectively organized instead of individually. People from different economic backgrounds live together with connecting ‘streets’ at upper levels fostering a sense of community. Then, the Volontariat Homes for Homeless Children in Pondicherry utilized fired-in-situ earth structures, (later ceramic after firing) engaging children and the local community in house construction while doubling as kilns for baking other product bricks, redefining housing as a generator of building materials instead of the consumer. It supports the local economy while achieving affordable habitat in principle.
Q. As an architect committed to sustainability, how do you navigate the balance between environmental responsibility and meeting the functional needs of modern structures in your designs?
Environmental responsibility and functional needs are interwoven elements in good design, not conflicting priorities. Sustainability is not only an external thing where the architecture does all the adapting with numbers that have to be achieved and boxes need to be checked off. Rather it also involves a lifestyle where the humans also do the adapting. So, architecture involves also the users’ response and engagement with the architecture, as well as the makers of architecture and their skills and knowledge. Hence architecture is directly the result of human processes. I think that if natural resources are finite, it is important to note that human resources and human resourcefulness are infinite. We are here to evolve together and to learn to coexist with one another and with the planet which is in fact our habitat, with which we exchange air, water, and nutrition to develop healthily and to thrive. Architecture must not be seen as a mere external object regardless of our interaction with it.

