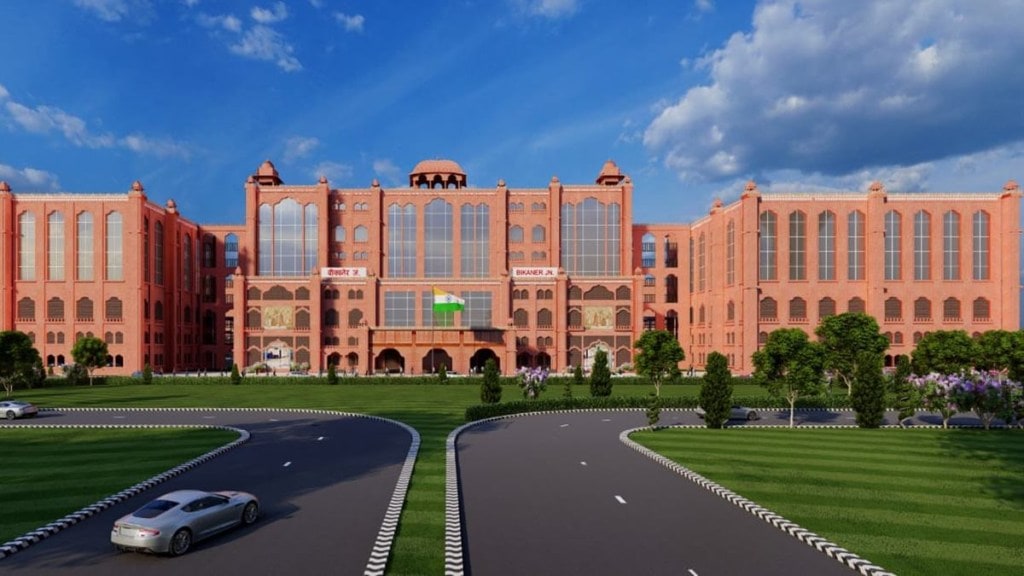Indian Railways is working on a mission mode to modernise the railway infrastructure across the country. It is also carrying out the transformation of existing railway stations under the Amrit Bharat Station Scheme.
The national transporter has identified 1275 railway stations for modernisation under the scheme. In this context, 82 stations of Rajasthan will be re-developed. Of these, Bikaner railway station deserves special mention. The station will be modernised by preserving the heritage status of the existing structure of the railway station.
Laying of foundation stone for Bikaner station redevelopment project:-
The foundation stone for redevelopment of Bikaner railway station was laid by Prime Minister Narendra Modi on July 08, 2023. The station falls under the jurisdiction of the North Western Railway (NWR) zone.
Cost and completion of redevelopment of Bikaner railway station:-
The Bikaner railway station will be redeveloped at an estimated cost of Rs 471.32 crore. The zonal railways has targeted to complete the project in a period of 36 months. Area of development: Building 45728 Sqm (G+9) and Circulating area with parking – 46948 Sqm. Commercial space for development – 24219 Sqm.
Features of redeveloped Bikaner railway station:-
The Bikaner railway station will be upgraded with world class features for providing better, additional and enhanced amenities for passengers. After transformation, the passenger handling capacity will be enhanced from the existing 25,875 per day to 77,245 per day.
The station will have new buildings (G+9). It will have separate entry and exit gates for passengers arriving at the stations and going out. In addition, the redevelopment project also includes a lobby, FOBs, food court, cafeteria, washroom etc.
It will also house paid lounges, lifts, escalators, retiring rooms, retails and many more. The station will have 38 lifts, 24 escalators, 13 retiring rooms and 35 beds in dormitories.
The railways will develop a circulating area with proper traffic flow, landscaping, and separate gates for In and Out. It will also have a multi-parking facility where the commuters can park their vehicles and board the train.
An Air Concourse (98m*36m) will be built at the station premise. It will have departure facilities, retail and seating facilities.
The station will have a commercial space with future extension planning. The NWR authorities also planned to renovate all platforms along with flooring and ceiling. It will also have Electrical Car Charging Points at Parking Bay, green building certification, Divyangjan facilities, smart station, solar energy, rain water harvesting, solid waste management, fire fighting arrangement, energy management etc.

