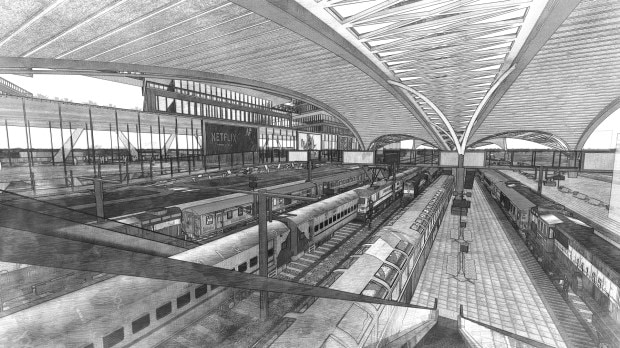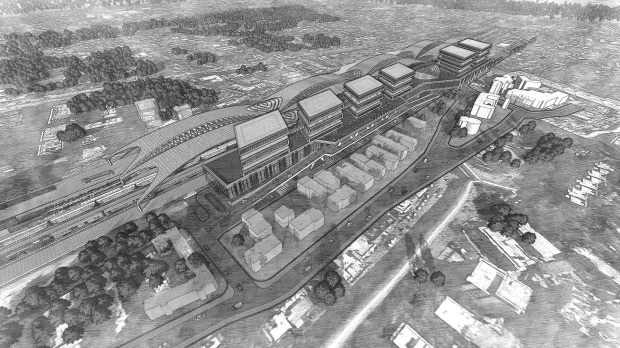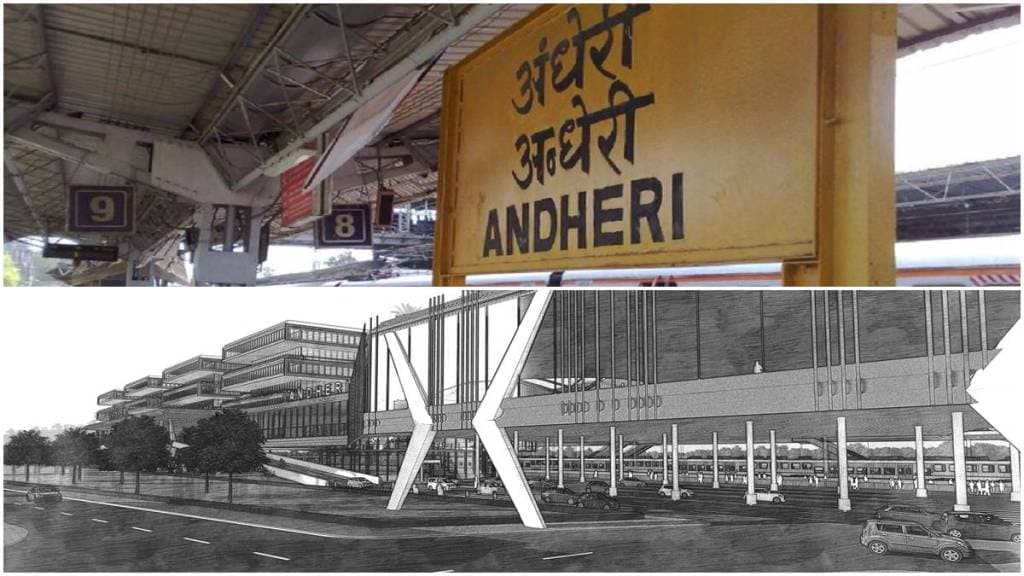Indian Railways serves as the backbone of the country, weaving through the nation to promote connectivity and fuel economic growth. Within this narrative, Andheri Railway Station emerges as a crucial hub, playing a central role in shaping the urban fabric. Situated in the bustling metropolis of Mumbai, Andheri Station symbolises progress and is deeply ingrained in the city’s identity as the financial capital of India. As Mumbai strides ahead, the redevelopment of this iconic station becomes pivotal in reshaping the city’s urban terrain.
Why Andheri?
Andheri is a hub of dynamic growth. Andheri’s lively streets and diverse communities encapsulate Mumbai’s continuous urban growth. More than just a geographical point, it embodies a narrative of aspirations, prospects, and perpetual movement. Within this vibrant milieu, the redevelopment plan for Andheri Railway Station emerges as a focal point — an ambitious initiative set to revolutionise the city’s transportation landscape. The entire redevelopment project of Andheri Railway Station will be done by Lucknow and New Delhi based architecture firm, STHAPATI. In an exclusive interaction with Financial Express Online, Harsh Varshneya, Director and Head of Design at STHAPATI discussed the plan and key areas about the Andheri Railway Station redevelopment project.
The redevelopment project unfurls as a masterpiece of architecture. The east and west side station buildings, united by a vast concourse, along with strategically positioned foot overbridges, harmoniously blend practicality with beauty. Five towering commercial structures rise from the east side, enhancing Andheri’s skyline with contemporary flair, while a designated railway offices tower exemplifies operational excellence.

Key numbers of Andheri Railway Station redevelopment project:
The planned 22,050 sqm concourse serves as a bridge between eras, embodying the station’s vibrant role as a bustling interchange.
Unpaid foot overbridges, covering 3,692 sqm, unite the east and west sides in a seamless dance of connectivity.
The story continues underground with a three-level basement parking spread across 60,958.89 sqm.
Other key features of Andheri Railway Station redevelopment project:
Connects east and west side station buildings seamlessly.
Enhance accessibility and passenger movement within the complex.
Five avant-garde commercial towers totaling 53,160 sqm. Rise above east side station building, integrating commercial and transit functions.
Dedicated Railway offices tower covering 11,755.52 sqm. Located above the east side station building, symbolising organisational efficiency.
Three-level facility spanning 60,958.89 sqm. Situated below the east side station building to meet commuter parking needs.

In the bustling metropolis of Mumbai, where time races and ambitions soar, the Andheri Railway Station stands as an icon — a witness to the pulse of the city’s financial heartbeat. As India propels forward in its journey of growth, the significance of robust infrastructure, especially in the realm of railways, cannot be overstated.


