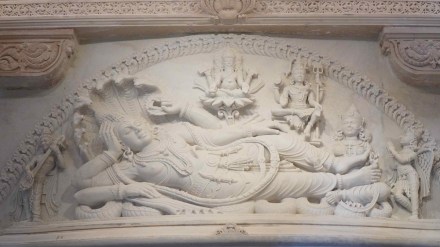Ram Mandir Construction Details: The Ram Temple in Ayodhya reflects a nationwide appeal as its architectural design is influenced by northern and southern Indian temple styles. Further, construction materials have been procured from diverse regions of India, such as Rajasthan, Telangana, Madhya Pradesh, and others.
The inauguration of the Ram temple is scheduled for January 22. The event will witness the presence of key dignitaries, including Prime Minister Narendra Modi and Uttar Pradesh Chief Minister Yogi Adityanath.
More than 7,000 guests are expected to participate in the ‘Pran Pratistha’ ceremony.
Ram Temple construction details, timeline
The Ram Temple complex, built in the traditional Nagara style, will be 380 feet in length (east-west direction), 250 feet in width and 161 feet in height. Each floor of the temple will be 20 feet high and have a total of 392 pillars and 44 gates. No iron is used anywhere in the construction of the temple.
The original design for Ram Mandir was planned in 1988 by the Sompura family of Ahmedabad. However, it went through certain changes in 2020 in accordance to the Vastu Shastra and the Shilpa shastras.
The temple, built in an area spanning 71 acres, is divided into six parts, including the sanctum sanctorum and five pavilions — Gun Mandap, Rang Mandap, Nritya Mandap, Kirtan Mandap, Prarthana Mandap.
An estimated cost of Rs 1,800 crore will be incurred to build the Shri Ram Janmabhoomi Temple in Ayodhya.
The quality of the stones and the workmanship of the carving is being supervised by experts from agencies including the National Institute of Rock Mechanics (NIRM) from Bengaluru, architect CB Sompura, and implementing agencies Larsen & Toubro Ltd (L&T) and Tata Consulting Engineers (TCE).
The construction of the ground floor has been completed and the first and second floors will be completed by 2024, temple construction committee chairperson Nripendra Misra said. The construction of the temple began in 2020.
Pan-India architecture
According to temple design and construction manager Girish Sahastrabhojini, “Ram temple has a beautiful blend of Indian architecture. It has a semblance of Dravidian architecture assimilated within the Nagara style.”
According to NDTV, the main temple building is made of pink sandstone weighing 4.7 lakh cubic feet from the Bharatpur area of Rajasthan. The plinths are made of 17,000 granite stones sourced from Telangana, and the inlay work is made of coloured and white marbles.
The exquisite temple’s woodwork is made of premium teakwood that comes from the jungles of Maharashtra. The temple construction committee has focused on Chandrapur district, which is renowned for its nestled woods with premium teak, according to the Shri Ram Mandir Teerth Kshetra Trust, as reported in The Times of India.
Moreover, the granite used in the building came from Telangana and Karnataka, while flooring material was sourced from Madhya Pradesh, as per The Print. Complex sandstone carvings are being made by skilled sculptors from Odisha using a variety of materials from around India.
About 4,000 workers were employed by construction giant Larsen & Toubro, including artisans from Rajasthan and Mysuru and local stone carvers for chiselling stones.
No steel, concrete, or modern materials like carbon fibre or glass rods have been used in the construction of the highly anticipated temple.
Ram Temple Trust general secretary Champat Rai told the media that once the temple construction is complete, will be “atmanirbhar” or self-reliant in its way with sewage and water treatment plants, and it will also have facilities to ease the movement of the elderly and the specially-abled, PTI reported.
Rai added that 70 per cent of the 70 acres of the upcoming temple complex will be green area.
The complex will also feature a fire brigade post, which will be able to source water from an underground reservoir.
(With inputs from agencies)
