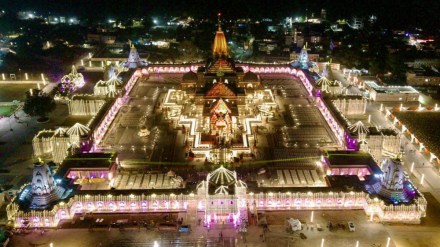A structure designed to endure for a millennium is not built overnight. In Ayodhya, the newly completed Ram Temple stands as a symbol of meticulous engineering, craftsmanship and modern scientific planning.
According to an Indian Express report, more than 4,000 workers and artisans worked continuously over the last five years to build the temple. These workers were guided by experts from premier institutions including CBRI Roorkee and the Indian Institutes of Technology (Madras, Delhi, Mumbai, Guwahati), alongside the Indian Institute of Astrophysics. The goal was to ensure the temple remains resilient to time, weather and natural disasters for centuries to come.
Temple made to outlast generations
The Ram Temple’s imposing presence is hard to miss. Standing 161 feet high, 235 feet wide and 360 feet long, the three-storey structure has been crafted in the 5th-century Nagara style of temple architecture, the IE report stated. In order to ensure longevity, the construction avoids the use of iron or steel as they could corrode and weaken over time.
Instead, the temple is entirely built using Bansi Paharpur sandstone sourced from Rajasthan, renowned for its strength and consistent natural hue. Every detail has been future-proofed, including the protective nets installed to keep birds and monkeys away. These grills are made of titanium, about 12.5 tonnes of it, procured from the defence public sector enterprise Mishra Dhatu Nigam Ltd. A total of 31 titanium nets have been crafted to blend durability with aesthetic appeal.
Inside the shrine
Inside the temple, the ground floor features around 160 intricately carved pillars depicting Hindu deities and houses the Garbha Grah. In the sanctum sanctorum, the idol of Ram Lalla, sculpted in black Krishna Shila granite from Mysuru, was installed following the consecration ceremony held in January 2024.
Out of 47 doors across the temple, 14 gold-plated doors are found on this floor. On the first level, the Ram Darbar showcases idols of Ram in his royal form, along with Sita, Lakshman and Hanuman, all sculpted from Makrana marble. The architectural layout includes five mandaps — Nritya, Rang, Gudh, Kirtan and Prarthana — built to facilitate distinct religious and cultural rituals.
Grand complex beyond the sanctum
Beyond the sanctum, the temple complex includes a massive double-storey parkota, extending 750 metres with a thickness of 14 feet. The lower level houses six smaller temples dedicated to Surya, Shiva, Ganesha, Hanuman, Bhagwati and Mata Annapurna, as well as administrative offices of the temple trust.
The upper level serves as a Parikrama Marg, designed to enable seamless movement of large numbers of pilgrims. Additionally, the complex includes the Sapta Mandir dedicated to the seven sages — Vashishtha, Vishwamitra, Valmiki, Agastya, Nishad Raj, Ahalya and Shabri.
Engineering an immovable foundation
Engineers faced a significant challenge while designing the temple’s foundation due to the proximity of the Saryu River. Geological studies during excavation detected traces of water in the soil, requiring a multi-layered structural protection plan.
The foundation reaches a depth of 14 metres and is filled with 1.32 lakh cubic metres of roller-compacted concrete. On top of this sits a 1.5-metre-high high-strength raft to ensure stability. Above that, a 6.5-metre granite plinth made from about 24,000 stones forms the base for the temple.
This layered design acts as a barrier against moisture, seismic movement and potential flooding.
How much did it cost?
Sri Ram Janmabhoomi Teerth Kshetra Trust’s construction committee chairman Nripendra Mishra told the Indian Express that of the Rs 3,000 crore received in donations initially, Rs 1,800 crore has been spent on the temple so far.
The project is said to have benefited from mass public contributions, from large donors to families donating small amounts across India.
Mishra further said that the main temple structure is complete, while landscaping, the boundary wall and an auditorium are expected to be finished by the end of 2026.
